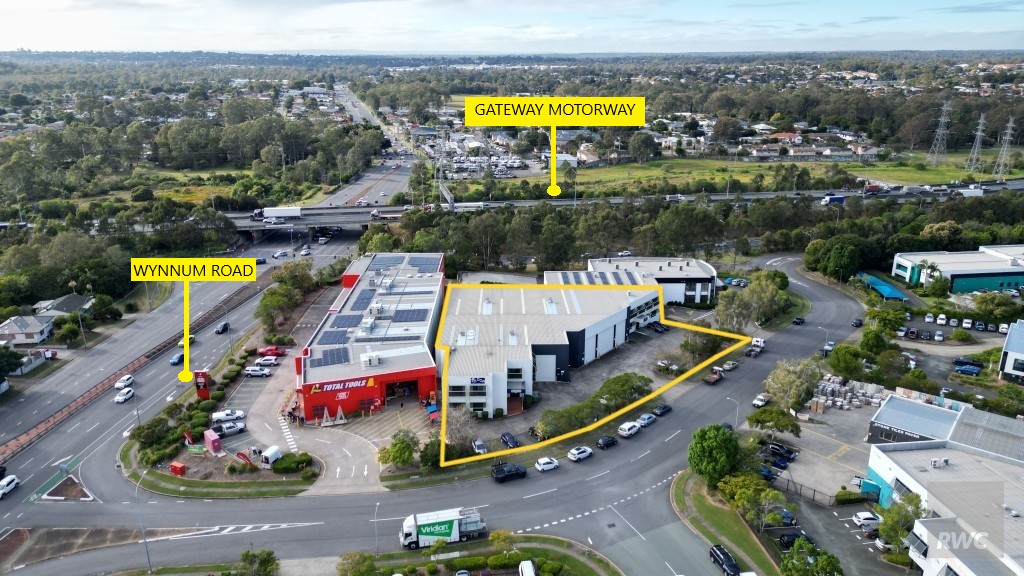Agents
Sold By
- Loading...
- Loading...
Industrial/Warehouse in Tingalpa
DUAL TENANCY FREESTANDING TINGALPA OFFICE / WAREHOUSE
- Building: 960-2,466m²
- Land: 3,512m²
Prominently positioned in very close proximity to the Gateway Motorway is this corporate grade, dual tenancy, freestanding office warehouse. Features of this opportunity include;
Tenancy One:
- 960sqm* combined office / warehouse space
- 784sqm* of fully fitted, high quality, ducted a/c office space over two levels
- Fit-out includes reception, executive boardroom, large training room, server room, ten partitioned offices, two large open plan areas
- Access controls on entrance, integrated meeting & training room
- Amenities include a kitchen and multiple bathrooms on each level, plus a shower room on ground level
- 176sqm* clear span warehouse with electric container height roller door, a/c dispatch office, 200amp 3 phase power
- Thirteen (13) on site exclusive use car spaces
Tenancy Two:
- 1,506sqm* combined office / warehouse space
- 476sqm* ducted a/c, high quality office and showroom space over two levels
- Fit-out includes reception, large training room, five partitioned offices, large open plan area, server room
- Amenities include a fully equipped kitchen (D/W, hot plates, oven, filtered water system) and multiple bathrooms on each level, plus a shower room on ground level
- 1,030sqm* clear span warehouse, one x 7m plus two x 4.7m & electric container height (6m) roller doors, 200amp 3 phase power, epoxy floor, whirly birds
- Additional 180sqm* mezzanine storage, 300kg/sqm weight capacity (not included in advertised building area), fantastic natural light, minimum 7m internal height
- Seventeen (17) on site exclusive use car spaces plus container set down and handling area
For further information or to arrange an inspection please contact the Exclusive Agents Jared Doyle or Jack Gwyn of RWC Gateway.
* Approx.
^ Outlines Indicative Only
Building:
960 - 2,466m²
Land:
3,512m² / 0.87 acres
Zone:
GENERAL INDUSTRY A
Tenancy:
Vacant
Share:
